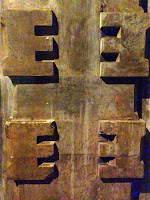As promised, here it is--- my second visit to The Ruins, this time, with my family. May 11, 2017.
 |
| A panoramic view of the facade of the Ruins, the Taj Mahal of Negros |
Several meters away from the place, we were fortunate to see a rainbow on the horizon.
Zoom in to take a closer look at the photo below.
There it is! What a pleasant welcome!
Oh, we’re here!
"Welcome to the Taj Mahal of Negros", says Roger Lucero, the famous, the funny and
the best tourist guide of the mansion endowed with a great dose of humor.
the best tourist guide of the mansion endowed with a great dose of humor.
Roger untiringly tells the history of The Ruins to groups of tourists
who come batch after batch to savor the grandeur of the place.

who come batch after batch to savor the grandeur of the place.

Now, we’re ready for the mansion tour.
If you haven’t been in this place yet, come and I... I mean, Roger or the other tourist guide will usher you around.
Do you see the portraits on the wall? Those are sugar baron Don Mariano Ledesma Lacson and the love of his life--- Maria Braga, his Portuguese wife from Macau whom he met in Hongkong in one of his travels. Theirs is the tragic Filipino love story that Roger has repeatedly told to who knows how many people?
The mansion was built in memory of Maria who died of severe bleeding after she slipped in the bathroom. Maria was pregnant with their 11th child when she died.
After the death of Maria, Don Mariano sought the help of his father-in-law to build a mansion in honor of his wife. Felipe, the 6th son of Mariano was tasked to supervise the execution of the design using A-grade mixture of concrete. To build the walls and posts, egg whites were mixed with the cement, giving them a glossy and shiny marble-like finish. Utmost care was taken in constructing the mansion. It had to be done continuously 24/7, ensuring a compact structure without air entrapment during the process of mixing and pouring.
The mansion became the residence of Don Mariano and his unmarried children. It was set on fire during World War 2, by the United States Armed Forces in the Far East (USAFFE), guerilla fighters during the Japanese occupation, to prevent its use as headquarters by the Japanese. The fire that lasted for three days burned the roof and the wooden floors reducing it to its skeletal frame but the sturdy marble-smooth finished walls serving as foundation remained standing. This is why it’s also called gem from the ashes.
After the fire, this is what remained of the grand mansion that Don Mariano Lacson built in honor of his first wife, Maria Braga. The Ruins--- a 903-meter skeletal structure standing tall and proud, is now owned by Raymund Javellana, grandson of Mariano's 3rd child, Mercedes.
We deliberately planned the time of our visit to the place as I wanted to witness the sunset. As I wrote in my previous post, the best time, they say, is during the setting of the sun, so we programmed our itinerary to be there by 4:00 pm so we could just wait for the appointed time.
Seated strategically facing the window, I waited patiently to get a perfect view of the sunset.
The sun was very elusive that day. It hid itself beneath the clouds.
Quite disappointed, I had ambivalence leaving the place, but glad to have spent some time to relax.
Here are more of what's inside---
Mariano and Maria... M and M. Written sideways facing each other, their initials are molded on every post of the mansion.
The flooring used in the mansion, as I read on the info board, were long-span 2-inch thick hard wood running from the main entrance facing the fountain all the way to the end of the dining room, with no joints. They were about a meter wide and were approximately 20.5 meters long. They initially poured three drums of gasoline to ignite the floors of the mansion but nothing happened. Then, they mixed two drums of gasoline with four drums of used oil and poured the mixture unto the floors of the mansion that burned for three days, consuming all the floors, ceiling and roof.
These flooring we were stepping on must be the reconstructed version.
 |
| The main entrance facing the 4-tiered fountain |
 |
| The corridor passage leading to the end of the dining room |
The info board has this to say about the veranda lighting. There are no wires exposed leading to the veranda ceiling lights because the original pipes used to channel the electric wire embedded in the ceiling are the same ones used today. There are rings beside the ceiling lights which used to hold the chains of the chandeliers.
The Simborio (chimney) and 4-tiered fountain outside the mansion.
Perfect backdrop for photo ops. See the photo below.
We had more than enough time exploring the grounds outside the mansion.
Time for me-pose
and
family poses
The Sisons, three at a time. No tripod eh?!
And finally--- a family selfie. Success!
With the famous heritage landmark at the background.
An afternoon well-spent, it was indeed!
Click here to see more of the Ruins.
























Comments
Post a Comment
Thank you for dropping by and leaving a comment. Would love to see you back.